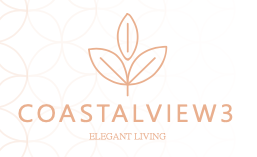Discover Coastal View 3, the latest addition in Northern Mauritius, featuring a range of contemporary, top-notch apartments that won’t break the bank.
Situated in a prime location, our development ensures easy reach to beautiful public beaches, well-known shopping centres, and an abundance of dining and sports facilities.
Location Plan
Coastal View 3 enjoys year-round sunbathing weather and boasts a prime location in the most coveted area of the island. Nestled along the renowned Vingt Pieds Road, our property provides convenient access to a wealth of nearby amenities and excellent connectivity to all corners of the island.
Master Plan
The overall residential development comprises two blocks, presenting a combined collection of 16 high-standard living apartments. Each unit features three bedrooms, encompassing a Master bedroom with an en-suite bathroom, two standard bedrooms with a shared bathroom, along with a kitchen, living area, dedicated parking amenities, and access to a communal swimming pool area.
Mastering Indoor Living
The open-plan living room is thoughtfully crafted with clean lines and a neutral color scheme, creating a contemporary atmosphere that exudes relaxation. Authentic elegance, serenity, and intimacy are at the heart of it all.
Generous Kitchen
All the kitchens at Coastal View 3 adhere to European standards, blending modern design seamlessly with practical functionality that aligns with your kitchen needs. The kitchen’s meticulous detailing harmonizes with the development’s overarching aesthetic. These kitchens are not only distinguished by their elegant finishes but also offer intelligent storage solutions to maximize your living space.
The Sleeping Quarters
Every apartment includes two standard bedrooms with a shared bathroom, alongside a master bedroom complete with an en-suite bathroom. The primary bedroom conveniently connects to a balcony and each bedroom is adorned with glass doors and/or windows, ensuring ample fresh air and sunlight, cultivating a serene and inviting atmosphere.
Apartment Type A
1. Living Area – 35m²
2. Kitchen – 14m²
3. Master Bedroom – 18m²
4. Walk-in-closet – 4m²
5. Master Bathroom – 7m²
6. Bedroom 1 – 13m²
7. Bedroom 2 – 13m²
8. Main Bathroom – 5m²
9. Laundry – 5m²
10. Balcony – 16m²
Total – 130m²
Apartment Type B
1. Living Area – 35m²
2. Kitchen – 14m²
3. Master Bedroom – 18m²
4. Walk-in-closet – 4m²
5. Master Bathroom – 7m²
6. Bedroom 1 – 13m²
7. Bedroom 2 – 13m²
8. Main Bathroom – 5m²
9. Laundry – 5m²
10. Balcony – 16m²
Total – 130m²
CONCRETE WORKS
– Reinforced concrete, beams, staircases
– Intermediate slabs, sloping roof slabs and flat roof slabs
WALLS
– Generally 150mm thick and 100mm thick block wall for non-structural internal walls
OPENINGS
– Powder-coated aluminum windows and doors with clear glazing
– Solid timber entrance doors – Semi-solid flush doors
ROOFING
– Flat area of roof slab treated with waterproofing membrane
EXTERNAL WALL FINISHES
– Smooth and textured render finish to walls and emulsion paint
INTERNAL WALL FINISHES
– Generally smooth render and emulsion paint
FLOOR FINISHES
– Generally render and emulsion paint to the soffit of slabs
– Selected slab areas to be off-shutter concrete finish and emulsion paint. (Parking areas)
ELECTRICAL INSTALLATION
– General Power and earthing system for each apartment
– Stand-by generator for specific reticulation – Sanitary wares to Architect’s selection – Tapware to Architect’s selection
– Electrical outlet for kitchen appliances
PLUMBING INSTALLATION
– Hot, and cold water installation in kitchen and bathrooms
FIRE FIGHTING SYSTEM
– Portable fire extinguishers + Fire Hose reel – Conventional Fire Alarm System
– Allowance for future centralized satellite television
– Passengers Lifts
– Common area internal and external lighting
– CCTV Camera
AIR CONDITIONING INSTALLATION
– Provision for sockets
WASTE DISPOSAL
– Connection to the main sewer
REFUSE DISPOSAL
– All units to have refuse enclosures to take wheelbins
SECURITY
– Main entrance located adjacent to 24hr manned security post
-Single syndic controlled alarm and rapid response
SUNDRIES
– Built-in furniture for kitchen including granite worktops are to be discussed with the prospective owners
– Balustrades / External Balustrade to be painted





