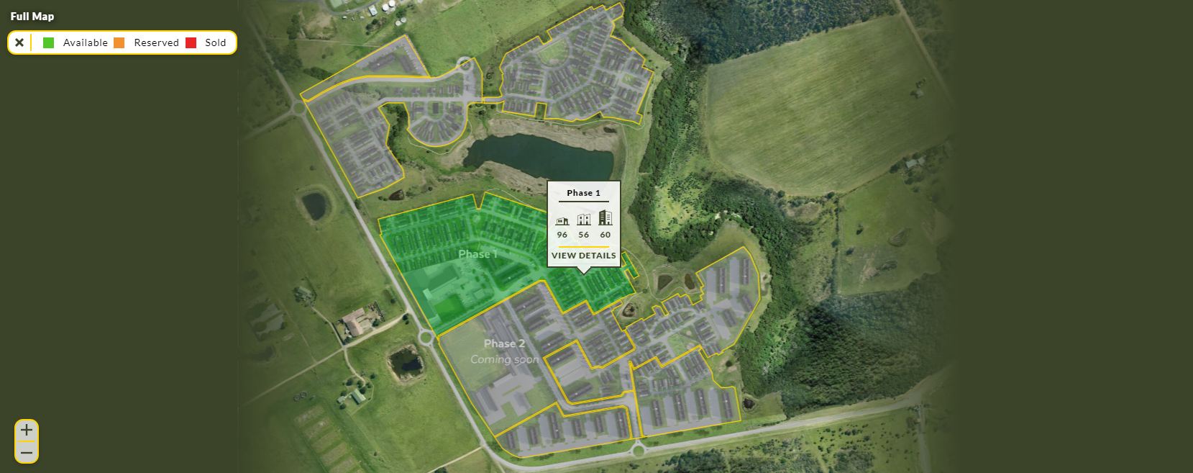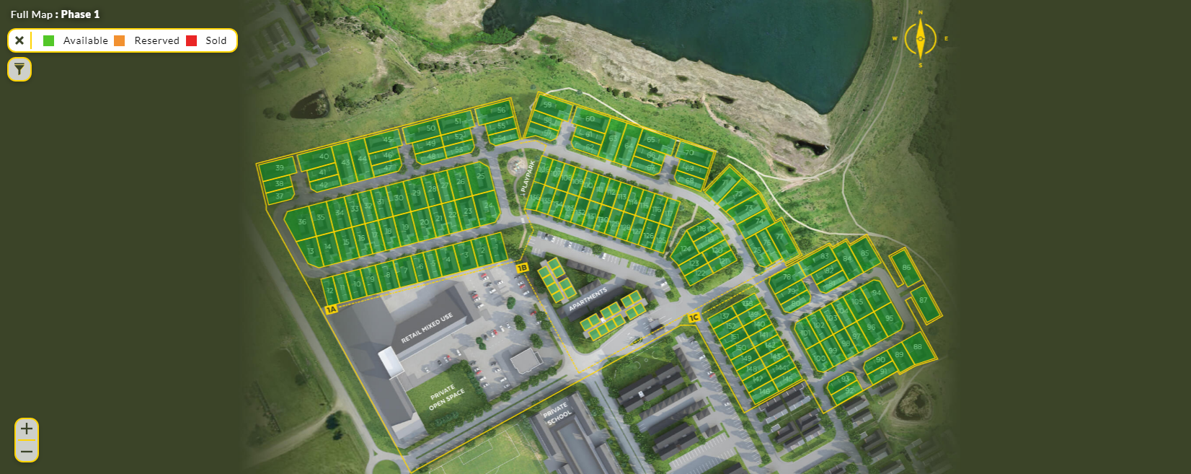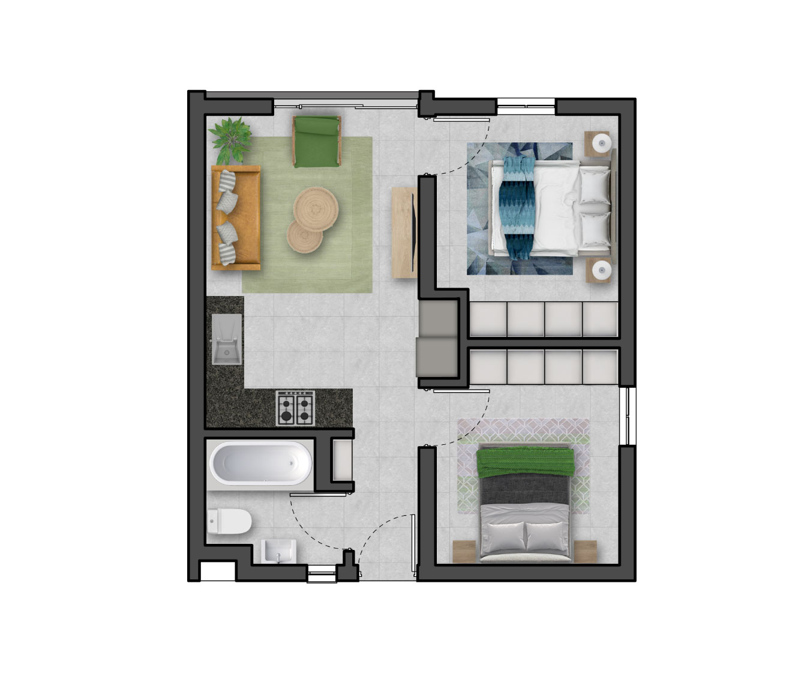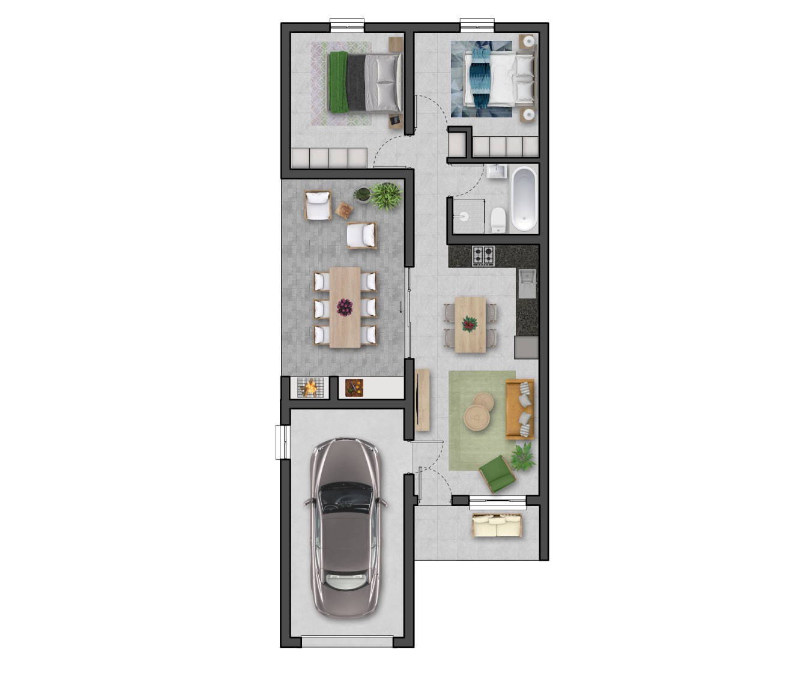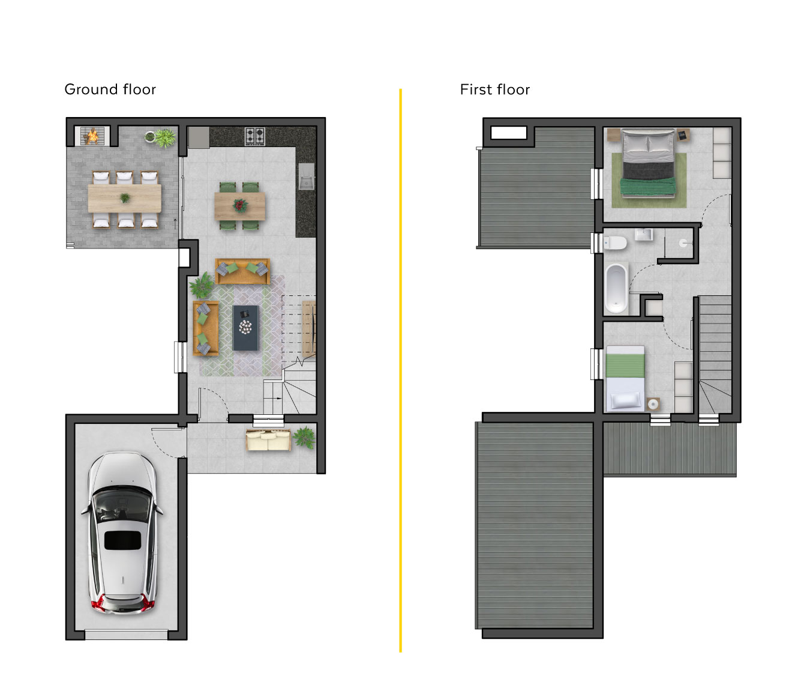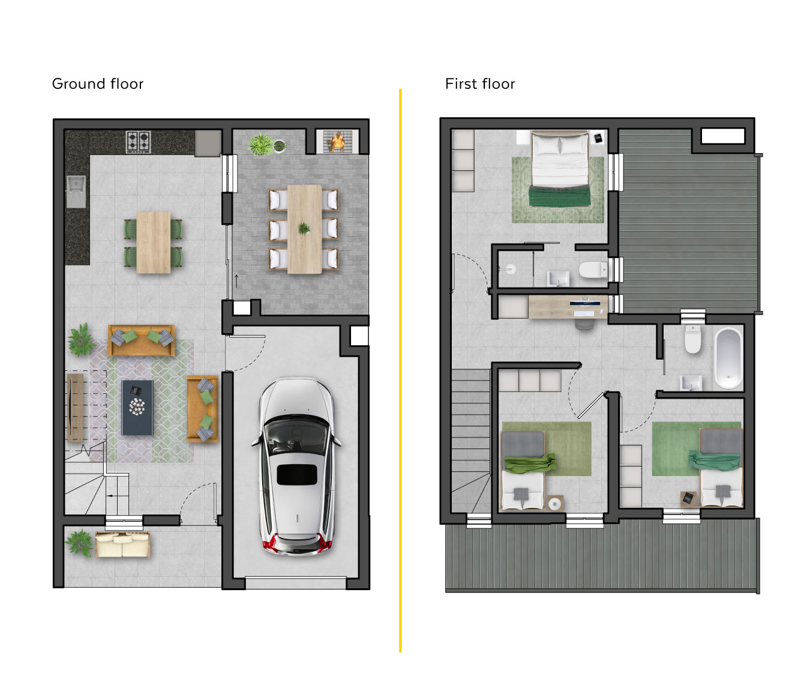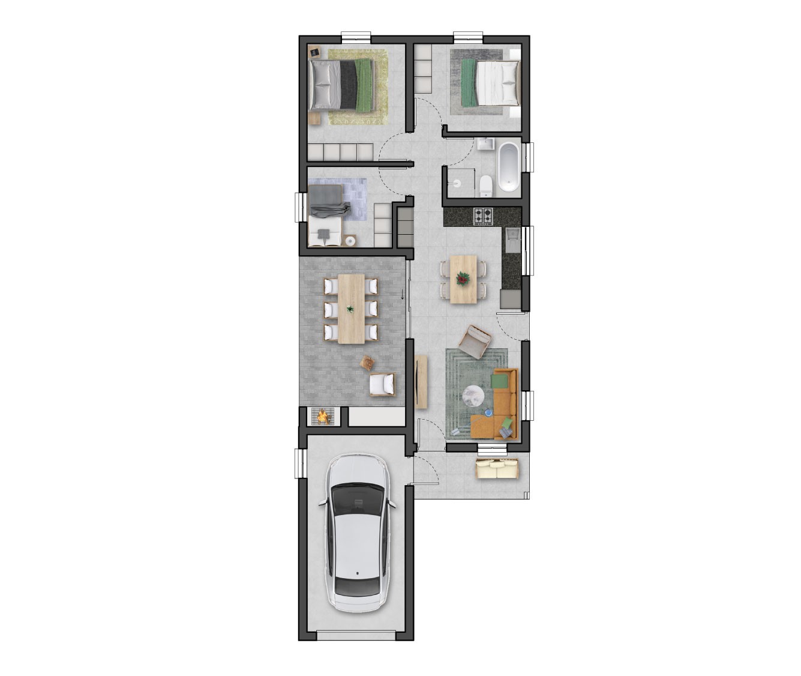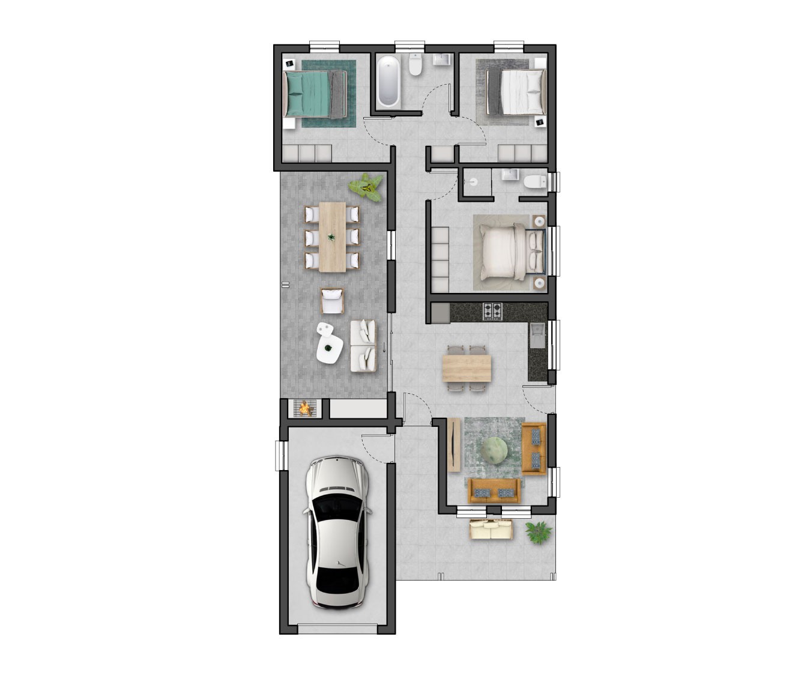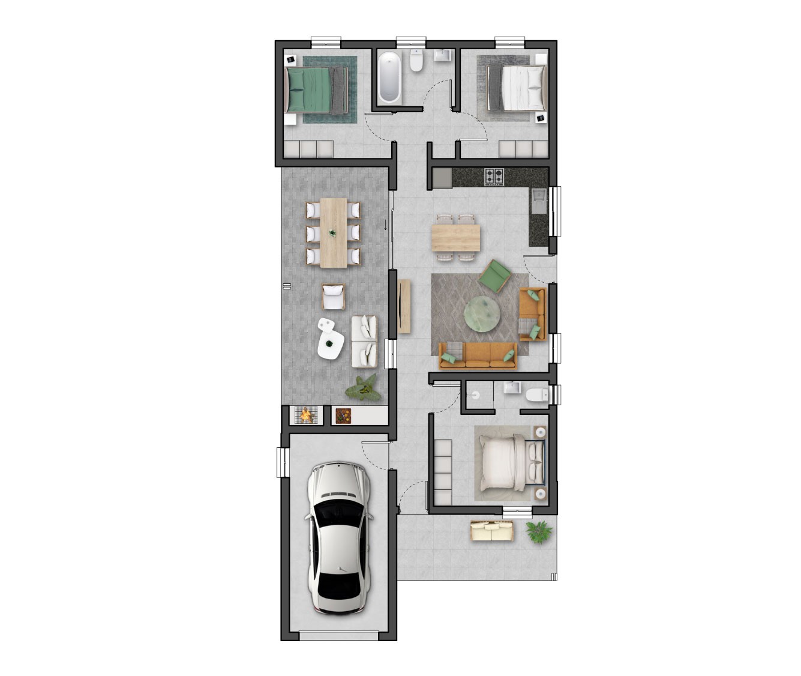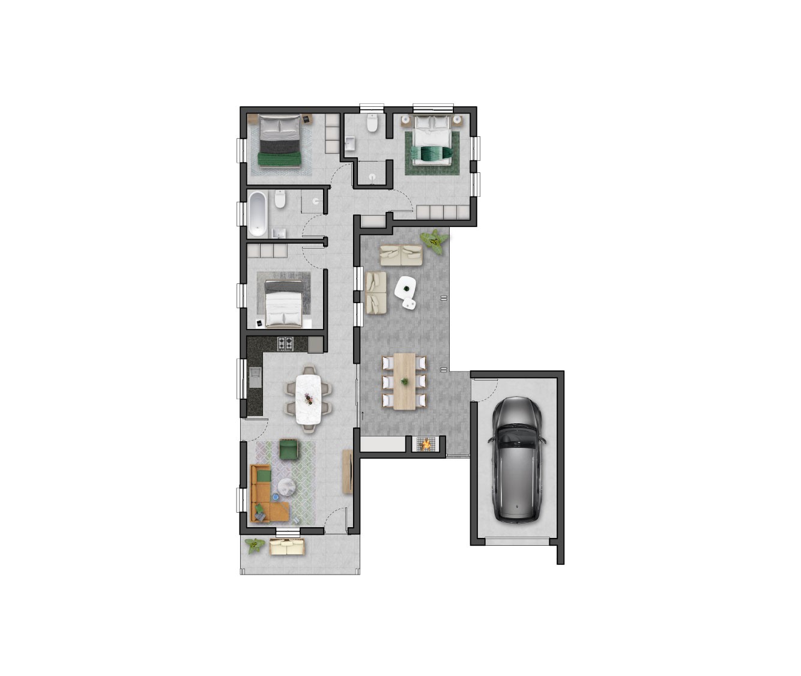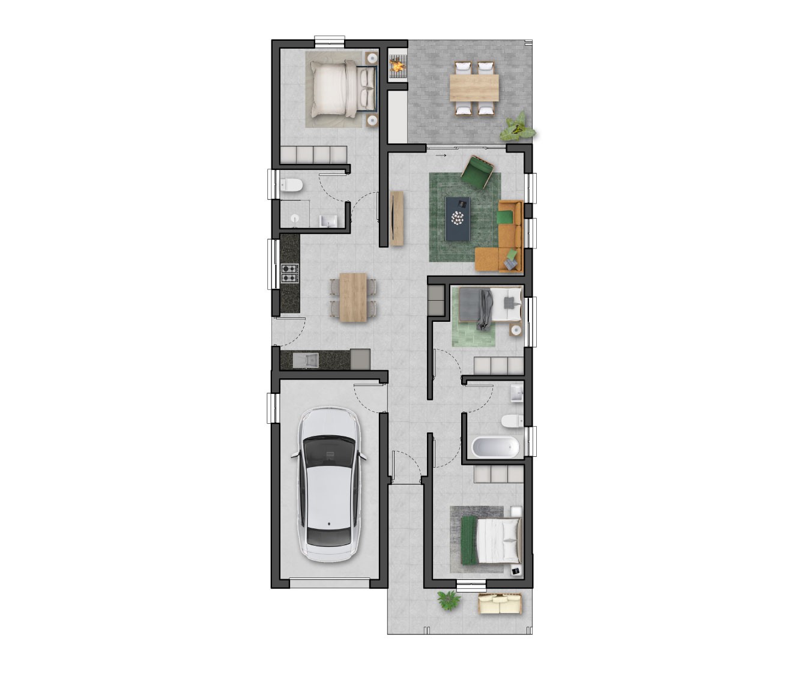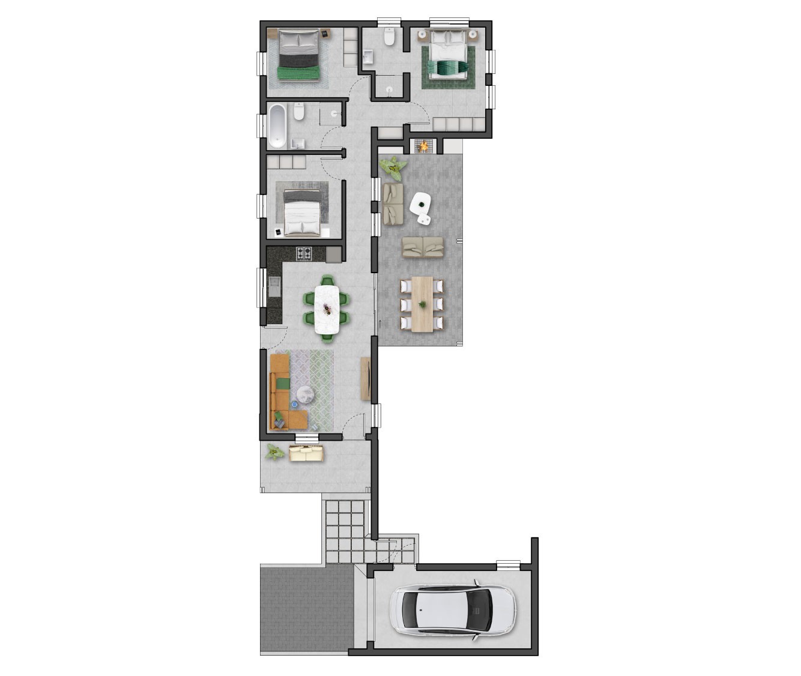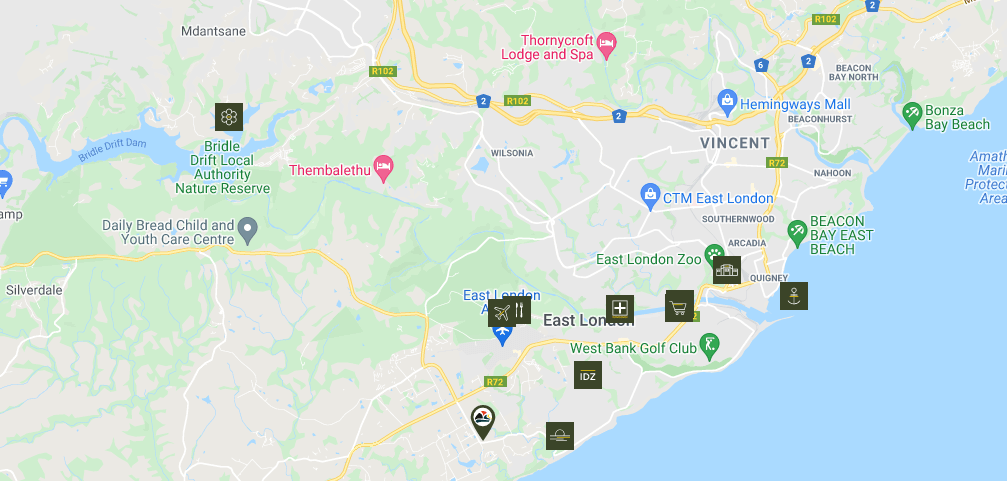At RockCliff Living you’ll find a place to live, work and play in a beautifully-designed, secure living space. Embrace everyday life, while feeling safe and relaxed. Make friends, reach your goals, explore the shopping boulevard, and become part of our vibrant community.
Community – Enjoy living in a community you love – with friends and neighbours who feel like family.
Position – Experience the ultimate convenience of living close to work, schools, your favourite shops, and the beach.
Functionality – Live in true comfort. All RockCliff’s modern homes are fully-equipped and fibre-ready.
Security – Security is our priority – so you can appreciate each day and night with complete peace of mind.
A great investment in East London, South Africa
Positioned in the greater Cove Rock area, RockCliff Living offers a range of property investment and lifestyle options: apartments, single-storey simplex homes, double-storey duplexes, and family-focused free-standing homes. Offering a reliable ROI.
Modern Apartments
RockCliff Living’s Apartments have been designed with meticulous attention-to-detail, making full use of the space and using top quality fittings and finishes. Some of the inside features are a designated laundry area for your washing machine and dishwasher, durable and reliable sanitary ware, LED lights and prepaid electricity. On the exterior of these modern apartments you can enjoy a ground floor patio or balcony for first and second floor apartments. Quality materials like concrete roof tiles, aluminium windows and gutters, and a sturdy, shaded carport making these RockCliff apartments stand out from the rest.
The Cliffs – 2 bedroom, 1 bathroom from R799 000
The Cliffs are the 48m2 modern apartments. The apartment complex name is derived from the view over an endless horizon, offering myriad options and opportunities to inhabitants. There are ground floor, first floor and second-floor apartments. First and second floor homes include a juliet balcony and sliding door which extends the open-plan living area to the outside.
Available in all units
- Open-plan kitchen
- 2 bedrooms with cupboards
- Shower over bath
- Designated space for appliances
- Fibre-ready connectivity
- Solar geyser
- Prepaid electricity
- Built-in oven
- Gas stove top
- Granite countertops
- LED lights
Optional extras
- Kitchen wall units & extractor fan
- Shaded carport
Simplex & duplex homes
RockCliff Living’s simplex and duplex homes have been designed with meticulous attention-to-detail, making full use of the space and using top quality fittings and finishes. Some of the inside features are a designated laundry area for your washing machine and dishwasher, durable and reliable sanitary ware, LED lights and prepaid electricty. On the exterior of these modern homes you can enjoy an enclosed yard with a 1.8m wall, front porch and outside patio. Quality materials like concrete roof tiles, chromadek roller garage doors, aluminium windows and gutters, and a timber front door make these RockCliff homes stand out from the rest.
Semi-detached, one-storey homes share at least one wall with another person’s home next door. The shared wall is generally for a room that doesn’t need as much privacy as other areas in the house. You still have complete privacy thus ensured at RockCliff Living! The exposed trusses in the main living area give an open and spacious interior feel. Make it your own by choosing from two interior colour palettes for floor tiles and kitchen cupboards.
Double-storey duplex homes provide an additional multi-functional space upstairs. Turn this into a place where you can get away, read your favourite book, create an extra bedroom for guests or a quiet workspace. The exposed trusses in the main living area give an open and spacious interior feel. Make it your own by choosing from two interior colour palettes for floor tiles and kitchen cupboards.
Pebble – 2 bedroom, 1 bathroom Simplex from R949 000
Standard Size: 64m² | Upgraded size: 104m²
RockCliff Living’s semi-detached, single-storey 64 m² simplex homes are named “Pebble.” The modern interior finishes include open-plan kitchen and lounge areas, a front porch, enclosed yard, outside patio and two parking spaces. They also offer convenient lifestyle extras (at an additional cost), including a garage, covered courtyard, paved courtyard and extra wall units and an extractor fan for your kitchen.
No bond and transfer costs
Claystone – 2 bedroom, 1 bathroom Duplex from R 1 199 000
Standard size: 76m² | Upgraded size: 110m²
RockCliff Living’s double-storey, 2 bedrooms, 1 bathroom 76m² duplex homes are known as “Claystone” units. The stylish, modern finishes include open-plan kitchen and lounge areas, a front porch, enclosed yard, garage and outside patio. They also offer convenient lifestyle extras (at an additional cost) including a covered courtyard, paved courtyard, wall units and extractor fan for your kitchen.
No bond and transfer costs
Flagstone – 3 bedroom, 2 bathroom Duplex from R 1 595 000
Standard size: 120m² | Upgraded size: 134m²
RockCliff Living’s double-storey, 3 bedrooms 2 bathrooms 120m² duplex homes are known as, “Flagstone” units. The stylish, modern finishes include open-plan kitchen and lounge areas, a front porch, enclosed yard, garage, outside patio. They also offer convenient lifestyle extras (at an additional cost), including a covered courtyard, paved courtyard, extra wall units and extractor fan for your kitchen.
No bond and transfer costs
Available in all units
- Open-plan kitchen
- Bedrooms with cupboards
- Shower & bath
- Designated space for appliances
- Fibre-ready connectivity
- Solar geyser
- Prepaid electricity
- Built-in oven
- Gas stove top
- Granite countertops
- LED lights
- 2 car parking spaces
- Front porch
- Enclosed yard
- Pet friendly
- Built-in braai
- Washing line
Optional extras’
- Garage
- Carport
- Paved courtyard
- Rainwater tank
- Pergola
- Covered courtyard including paving
- Kitchen wall units & extractor fan
Free-standing homes
RockCliff Living’s free-standing homes have been designed with meticulous attention-to-detail, making full use of the space and choosing top quality fittings and finishes. Some of the inside features are a designated laundry area for your washing machine and dishwasher, durable and reliable sanitary ware, LED lights and prepaid electricty. Quality materials like concrete roof tiles, chromadek garage doors, aluminium windows and gutters, and a timber front door make these RockCliff homes outshine the rest. On the exterior of these modern homes you can enjoy an enclosed yard with a 1.8m wall for complete privacy, front porch and outside patio. A private garden serves as a great spot for outside drinks, braais and fresh-air socialising. Get your green fingers going. Think waterwise succulents or a few shrubs and flowers to create some green space. Maybe grow some herbs and chillies?
Seed – 2 bedroom, 1 bathroom From R1 055 000
Standard size: 65m² | Upgraded size: 105m²
RockCliff’s 2 bedroom,1 bathroom, 65m² free-standing homes are known as our “Seed” units. Beautiful open-plan kitchen and lounge area, a front porch, outside patio, enclosed yard and two parking spaces, these homes are ideal for family living. They offer convenient lifestyle extras (at an additional cost), including a garage, covered garden courtyard, paved open courtyard and extra wall units and an extractor fan for your kitchen. The exposed trusses in the main living area give a spacious interior feel. Make it your own by choosing from two interior colour palettes for floor tiles and kitchen cupboards.
No bond and transfer costs
Cobble – 3 bedroom, 1 bathroom From R1 245 000
Standard size: 73m² | Upgraded size: 111m²
3 bedroom, 1 bathroom, 73m² free-standing homes are known as “Cobble” units. Built with family-centric living in mind, these beautiful homes offer an open-plan kitchen and lounge, front porch, outside patio, enclosed yard and two parking spaces. The unique exposed trusses in the main living area give an open and spacious interior feel. Make it your own by choosing from two interior colour palettes for floor tiles and kitchen cupboards. They also offer convenient lifestyle extras (at an additional cost) including a garage, covered garden courtyard, paved open courtyard and extra wall units and extractor fan for your kitchen.
No bond and transfer costs
Blue Marble – 3 bedroom, 2 bathroom From R1 399 000
Standard size: 93m² | Upgraded size: 139m²
RockCliff Living offers 3 bedroom, 2 bathroom free-standing homes known as “Blue Marble” homes which are 93m² in size. These carefully-designed homes offer open-plan kitchen and lounge areas, a front porch, enclosed yard, outside patio and two parking spaces. The exposed wooden trusses in the main living area give an open and spacious interior feel. Make it your own by choosing from two interior colour palettes for floor tiles and kitchen cupboards. As with all RockCliff Living Homes, we offer convenient lifestyle extras (at an additional cost), including a garage, covered garden courtyard, paved open courtyard and extra wall units and extractor fan for your kitchen.
No bond and transfer costs
Black Marble – 3 bedroom, 2 bathroom From R1 455 000
Standard size: 94m² | Upgraded size: 141m²
RockCliff Living offers carefully-considered 3 bedroom, 2 bathroom free-standing homes, known as “Black Marble”. These beautiful homes are 94m² and offer open-plan kitchen and lounge areas, a front porch, enclosed yard, outside patio and two parking spaces. The exposed wooden trusses in the main living area give an open and spacious interior feel. Make it your own by choosing from two interior colour palettes for floor tiles and kitchen cupboards. As with all RockCliff Living Homes, we offer convenient lifestyle extras (at an additional cost), including a garage, covered garden courtyard, paved open courtyard and extra wall units and extractor fan for your kitchen.
No bond and transfer costs
Gem – 3 bedroom, 2 bathroom From R1 555 000
Standard size: 97m² | Upgraded size: 147m²
RockCliff Living’s other 3 bedroom, 2 bathroom free-standing “Gem” homes are 97m². Their positioning and erf size is optimal. The modern interior finishes include an open-plan kitchen and lounge areas, a front porch, enclosed yard, outside patio and two parking spaces. RockCliff Living offers convenient lifestyle extras (at an additional cost), including a garage, covered garden courtyard, paved open courtyard and extra wall units and extractor fan for your kitchen.
No bond and transfer costs
Yellow Diamond – 3 bedroom, 2 bathroom From R1 632 500
Standard size: 98m² | Upgraded size: 132m²
RockCliff Living’s larger 3 bedroom, 2 bathroom free-standing homes are known as “Yellow Diamond” homes and are 98m² in size. Their positioning and erf size is optimal. The beautiful interior finishes include open-plan kitchen and lounge areas, a front porch, enclosed yard, outside patio and two parking spaces. As with all RockCliff Living homes, we offer convenient lifestyle extras (at an additional cost) including a garage, covered garden courtyard, paved open courtyard and extra wall units and extractor fan for your kitchen.
No bond and transfer costs
Pink Diamond – 3 bedroom, 2 bathroom From R1 645 500
Standard size: 99m² | Upgraded size: 146m²
RockCliff Living’s most spacious 99m² 3 bedroom, 2 bathroom free-standing homes are called “Pink Diamond”. Their positioning and erf size is optimal. The beautiful interior finishes include open-plan kitchen and lounge areas, a front porch, enclosed yard, outside patio and two parking spaces. As with all RockCliff Living Homes, we offer convenient lifestyle extras (at an additional cost) including a garage, covered garden courtyard, paved open courtyard and extra wall units and extractor fan for your kitchen.
No bond and transfer costs
Available in all homes
- Open-plan kitchen
- Bedrooms with cupboards
- Shower & bath
- Designated space for appliances
- Fibre-ready connectivity
- Solar geyser
- Prepaid electricity
- Built-in oven
- Gas stove top
- Granite countertops
- LED lights
- 2 car parking spaces
- Front porch
- Enclosed yard
- Pet friendly
- Built-in braai
- Washing line
- Exposed roof trusses
Optional extras
- Garage
- Carport
- Paved courtyard
- Rainwater tank
- Pergola
- Covered courtyard including paving
- Kitchen wall units & extractor fan
Be one of the first to join the community
Sign up for the RockCliff Living Launch taking place 17 – 20 February 2022
Come and experience the RockCliff Community first-hand. Get invaluable hands-on assistance, and find out everything you need to know to make the best decision about buying or investing in a new home at RockCliff Living.
A vibrant lifestyle
Life is for living! When you choose to be part of the RockCliff Community you become part of something so much bigger. You choose to start living your best life. RockCliff Living allows you to form close bonds with neighbours and friends, who in the end, feel like family. This is a place and space where you and your family can work, play, thrive and enjoy outdoor living at its absolute best.
- 5km walk, run & cycle path – Go walking, cycling, or running on demarcated trail paths in your neighbourhood.
- Children’s play area – A safe space for kids to enjoy free play and to develop ball skills.
- Space to exercise – Enjoy specially-designed outdoor fitness spaces created to help keep you fit and healthy.
- Community gardens – Green spaces for sitting & chatting, playing or simply sharing special moments.
- Stone boulevard – A place to gather with friends and family and foster strong connections with others.
- Play nodes – Designated, purposefully-designed spaces for children to do what they love best – play and be free!
- Designated transport points – Our transport departure points seamlessly link commuters to East London’s central business district and other business and manufacturing hubs, as well as all surrounding areas – a convenient means of travelling.
- On-site school – RockCliff Living will include an on-site private school located near to Rockcliff Living homes.
- Retail centre – An inclusive shopping centre jst a few minutes’ wak from your home. Enjoy all your favourite go-to spots and shops – a variety of dining options, laundromat, pharmacy and family entertainment zones. Here, you’ve got it all!
Around RockCliff Living
We’ve heard it before, because it matters: location, location, location! RockCliff Living is perfectly positioned to cater for you and your family’s every need. From bus stops to beaches, shops and schools, there’s no need to travel far.
- 4km Beach
- 4km Airport
- 6.5km Settlers Square
- 6km Nature reserve
- 4km Restaurants
- 7km Medical facilities
- 9km Mercedes Benz
- 12km Gillwell Mall
- 11km Harbour
- 7km IDZ
Built for your future
Close to work, shops and beautiful beaches. Settle into a new neighbourhood and enjoy life as part of a vibrant and friendly community.


