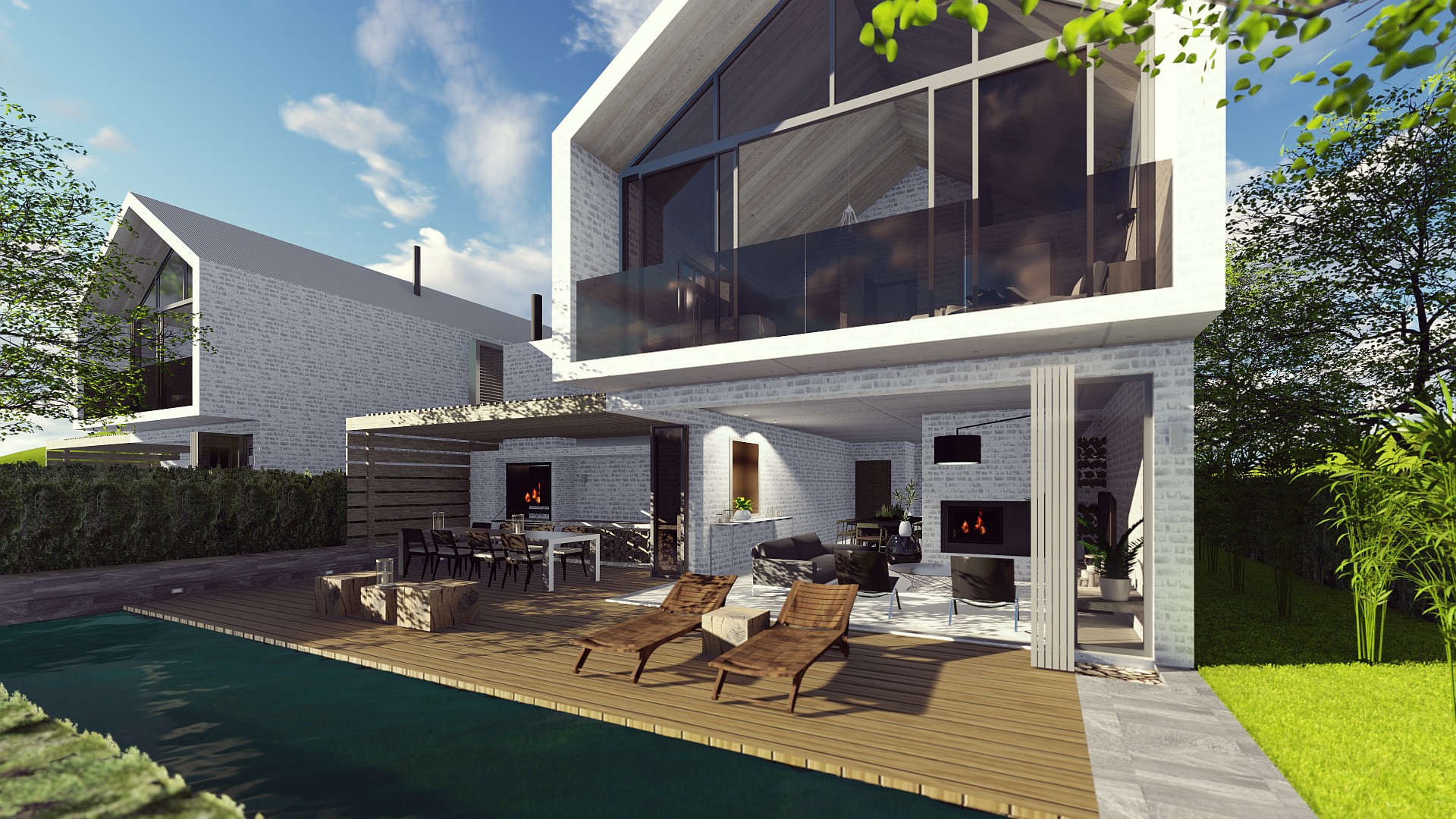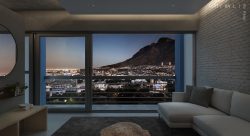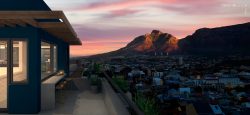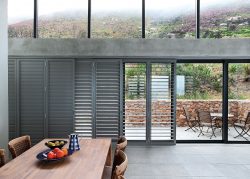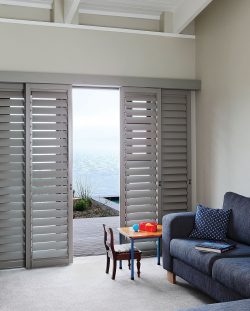Advertisement
A seamless connection between indoors and outdoors, roller-shutter doors or stacker-slider doors are popular replacements for walls.
As work patterns change, and mobile technology allows us greater flexibility, the home has evolved into a multifunctional space that must accommodate work, solace, leisure and entertainment. Thus, in 2018, the strongest architectural trend is the open-plan house with easily adaptable spaces, where all these different functions can take place in a calm and serene atmosphere.
It is part of what’s become known as ‘smart design’, which is characterised by a seamless flow, an interconnectivity of well-proportioned living spaces, and a considered balance between interior and exterior.
Thus, a key element to smart design is transparent barriers, and an abundance of windows letting in lots of light and visibility. “Open-plan living has been taken to the next level, with one space flowing to the next without a break in the continuity,” explains Juli Grey, architect at Cleo Design Studio.
In particular, formal living rooms and dining rooms are disappearing, with custom-designed kitchens taking centre stage, although, according to Grey, the outdoors is becoming a more alluring option for meal making, thanks to the advancements in outdoor cooking equipment. Indeed, outdoor kitchens, and even fully furnished outdoor rooms, are a phenomenon that will be increasingly embraced in the architectural plans of
the future.
Advertisement
To create a seamless connection between indoors and outdoors, roller-shutter doors or stacker-slider doors are popular replacements for walls. “Your opening to the patio can be over 7m long, for instance, with the same floor level and floor style moving from inside to outside,” says Liesl Swanepoel, senior architectural technologist at Pellerade Architects.
It speaks to another dominant trend for 2018 – the smaller house. “A smaller house, but with a bigger focus on architectural aethestics, is favoured today. No more mono-pitch or farm-style roofs. A modern flat roof, well sealed, or a slate roof remains first choice. The emphasis is on low maintenance and minimalism. Less is more,” says Suzette Hammer, co-founder with her brother of SBE Architects.
The industrial look gains ground in 2018, meanwhile, characterised by the use of rusted steel, mixed metals, bare concrete, exposed bricks and exposed electricals and plumbing. Modern, penthouse-style apartments are where you see this ‘inner-city industrial’ look at play. As Mike Greeff, CEO of Greeff Christie’s International Real Estate, observes, the modern apartment embraces “raw brick walls, glossed concrete or CreteStone floors, exposed metal piping and striking pendant lighting.” And nothing says penthouse more than floor-to-ceiling windows and sliding doors.
Sustainable, energy-efficient buildings continue to gather momentum in 2018, which means that every square metre is optimised to take advantage of external views, and the materials used in construction are chosen with comfort and environmental protection top of mind.
Transparent materials – such as glass, window films or architectural membranes – are used to allow access to daylight and views through windows, doors, partitions and roofs, while sound-absorbing materials – such as special plasterboards, acoustic ceilings or mineral wools – improve the acoustics of a building. Thermal insulation is best achieved with mineral wools and ETICS systems, which help to reduce heat losses or gains.
“Buildings that are designed and built better, with materials that optimise comfort, are often energy efficient as well. These should save energy costs over the lifetime of the building or home,” says Michelle Cerruti, residential and hotel sector manager at Saint-Gobain Construction Products.
Looking at architectural trends more broadly, building design is taking communal living more seriously than in the past. A good example is Steyn City estate north of Johannesburg, which includes freestanding homes as well as 750 apartments near a ‘city centre’, essentially an upmarket retail hub.
An example of this within an urbanised hub is FORTY ON L, by Blok Raw, in Cape Town’s Bo-Kaap. Architects Erik Janse van Rensburg and Eric van den Berg of WAUW have woven the Bo-Kaap’s aesthetic into the development’s design, with the multicoloured terraced apartment block being a nod to the houses that are iconic to the area. Also, homeowners here all have access to shared spaces such as the pool, gym and entertainment deck, which have been designed with human connection in mind.
Essentially, modern architecture has moved significantly from formal spaces to communal living, adapting too to the increase in outdoor living. A contemporary home is one that makes ergonomic sense, with people in mind, infusing nature into the plan.
Open-plan living has been taken to the next level, with one space flowing to the next without a break in the continuity.
The look can be described as contemporary simplicity, flowing spaces defined by furnishings with clean lines, combined with organic materials and inviting textures and cast in a palette of serene colours.
.
