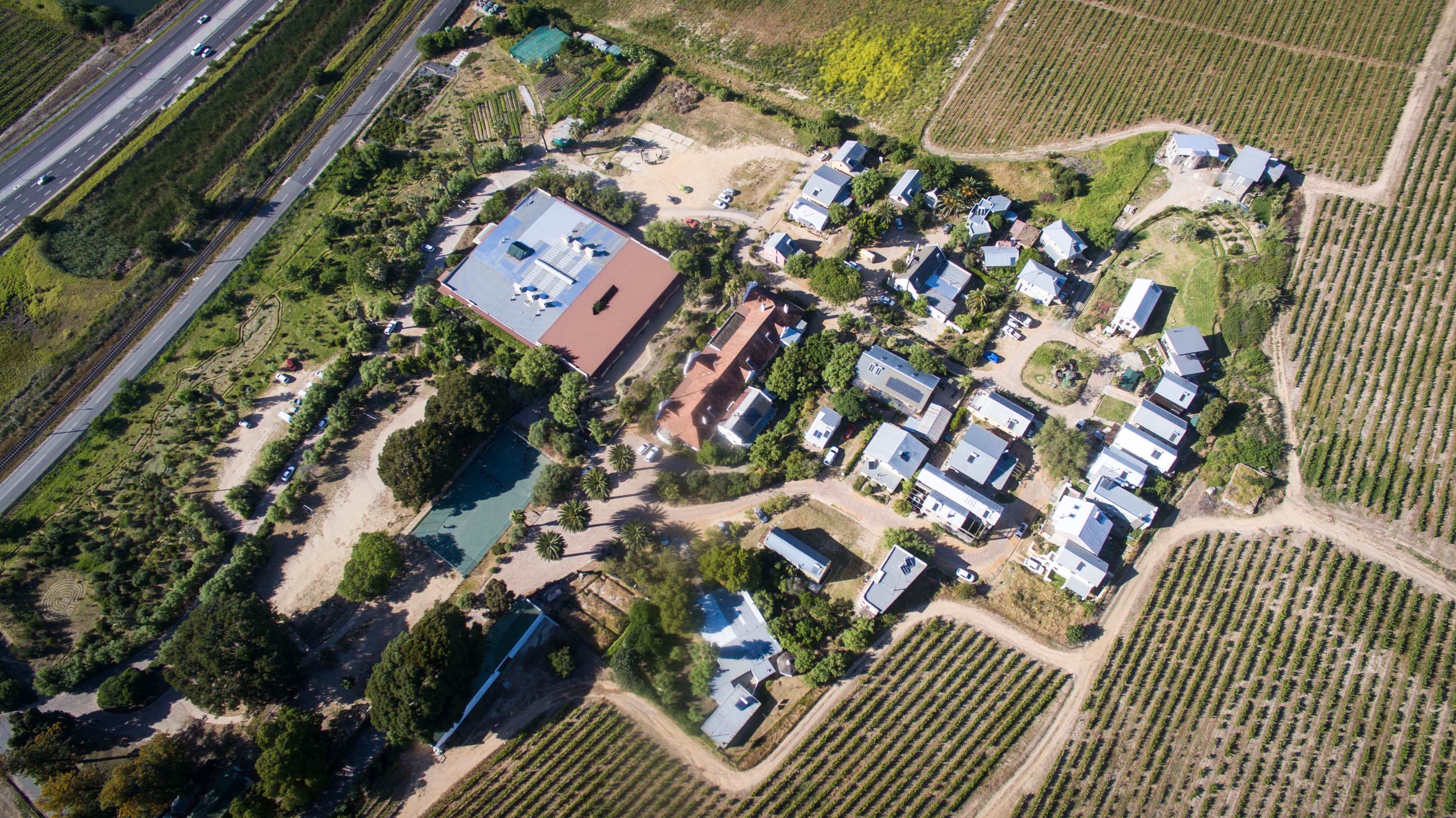Advertisement
Stellenbosch, one of South Africa’s oldest and wealthiest wine-farming towns, and Khayelitsha, a sprawling and largely impoverished Cape Flats township, are just over 20 kilometres apart. Nestled between these two different communities you will find Lynedoch Village – an eco-village unlike any other.
Lynedoch offers not only sustainably-built homes in an ecologically designed urban system that is self-sustainable, but also a one-of-a-kind mixed community of diverse ages, races, and social-economic groups – a place designed to offer a safe space where South Africans from all backgrounds can live in peace with each other and in harmony with nature.
A radical vision
The original intention of founders Eve Annecke and Mark Swilling when they started the non-profit development company, The Sustainability Institute, was to be part of something radical and progressive, a new way of thinking about and living public leadership; as well as to create a space where people could live and learn together in an ecologically restorative community.
Today after 20 years of hard work, Lynedoch is home to 30 families from varying backgrounds, a thriving primary school and pre-school, the Sustainability Institute, as well as a food garden, woodland area and a garden cafe. The first low-income residents still live in the Village, and in 2018 they received the title deeds to their houses and land.
The Sustainability Institute regularly receives visits or hosts tours for private and professional groups that are interested in the concept, history and architectural elements of the Eco-Village. As an institute focused on learning, they plan to continue doing this for the foreseeable future.
Advertisement
Sustainable features
In line with their ecological vision, the homes in the village are manufactured from various sustainable materials including adobe brick – a mixture of clay soil from the site and sand. These homes are very effective in regulating temperature due to the thick walls.
After making Adobe bricks that were regarded as legally compliant by the local building authorities, the architects and engineers were proud of building a legal ecologically designed house signed off by the NHBRC. Other materials used by homeowners to build include reclaimed bricks from the landfill, recycled bricks made from building rubble as well as hay bales and sandbags.
When the main building on the site was redesigned, they experimented successfully with natural cooling systems. Wind chimneys were placed on the roof of the main building, facing the South Easter. The system in place creates a natural cooling flow of wind going through the building which interacts well with the thick clay walls. The whole system is like a big kind of air conditioner for the whole building.
Another brilliant and unique system is the use of thermal rocks underneath the school which help regulate the temperature of the building, both in winter and summer.
All houses have solar hot water heaters. Owners are not allowed to have electric stoves, they have to use gas, which means energy consumption is reduced by as much as 70%. In 2017 the Eco-Village was chosen as the site to pioneer Eskom’s Rooftop Photovoltaic Minigrid Project. One of the main aims of the project is to create a model where residents can trade electricity within the minigrid.
A couple of houses in the village are connected to the biogas digester, an underground hut shaped container that accumulates biogas from sewage, before it is pumped into the onsite sewage treatment plant. This gas is piped back to the connected houses where it is used for cooking. Rainwater harvesting is also done individually by each household using water tanks, a biolytix system and wetland. Sewage is converted into grey water that can be used for flushing toilets or irrigating non-food plants.
Financial solutions for lower-income families
The initial costing of sites in the village was calculated on both a commercial and subsidy basis to enable people couldn’t afford it to acquire land. For this reason, every plot had two prices, a commercial price and a subsidy price. A person that qualified for a government-housing subsidy of R3,500 or less, would pay R120 a square metre for their plot. People that didn’t qualify for a subsidy, would pay R700 a square metre.
“This allowed people to choose plots in a natural way rather than how it’s normally done: one area for financially wealthier people and another area for financially less wealthy people. As a result, you will find low-income and middle-income people living next to and between each other, and not in clearly divided areas,” says Jess Schulschenk, co-director of the Sustainability Institute.
“Lower income families also benefited from the construction team used to build their houses, as the builders were part of a labour training scheme which enabled Lynedoch Development to get subsidies from the government as a construction training programme.”
The first houses from 2004/2006 are still owned by the original owners. One of the owners shared that depending on the size of the house, at that time, prices started from R150 000 for a two to three-bedroom house. Today houses can sell for millions in the eco-village.
Guided by people and public leadership
“The Eco-Village is not an island, and is not immune from realities of life. Yet it still holds strongly to the original vision to live sustainably and maintain a socially-mixed community,” says Schulschenk.
“There is no sustainable living, no matter how good your energy usage and waste management systems, if society remains unequal and unjust. To this end, the Village attempts to grapple with social justice and inclusivity at every level, while implementing feasible ecological interventions, often small scale. We are not a case study for photovoltaic success, rather we are a case study for an approach to sustainability that begins with people.”




