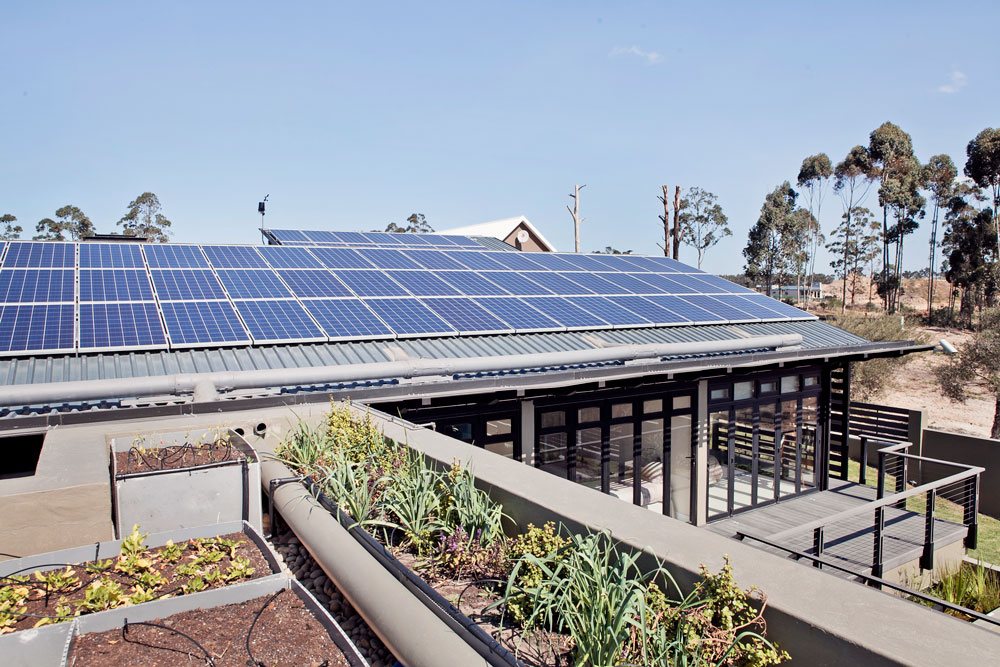Advertisement
The House Rhino successfully integrates as many sustainable and green technology options as possible. It also serves as an industry example, dramatically changing the scene for homeowners and developers who are serious about sustainability.
Initially conceptualised in 2011, the entirely off-grid 450m² home is built on a 1100m² stand and has been met with great acclaim from international experts and the local Kouga municipality who were extremely supportive in the planning stages.
“I see it as an on-going experiment,” says Brian van Niekerk, the homeowner and managing director of the Rhino Group of Companies who have been responsible for the systems and integration of some of the building design.
The building design was managed by CMAI architects and it was essential that the house complied with the overarching architectural guidelines of the Crossway’s development. Its success demonstrates that green technology can be applied to almost any home without restraining or sacrificing architectural design.
Advertisement
The house has a bedroom and living space linked via the kitchen, which leads out onto a courtyard. The link between the two wings has a green roof with recycled plastic planting boxes for growing vegetables. This assists with the insulation of the roof area passively and creates food security, water conservation and energy generation which were central to the design.
House Rhino is powered by roof-mounted solar photovoltaic panels with a bank of zero-maintenance batteries charged by inverters with all surplus energy feeding back into the grid. The building is energy positive and generates more energy than it consumes and is able to run off the batteries for up to 2 days. Further panels power the pool pump during daylight hours and active and passive energy saving is achieved through LED lighting and energy-saving taps and shower heads.
Aruba blocks, as opposed to traditional brick offer not only vastly accelerated construction time, but also a threefold improvement in insulation value due to its’ own insulation properties and thus reduces the need for on-going heating and cooling. This is aided by Enviro-Tuff roofing insulation as well as double glazed doors and windows throughout the building.
In the winter months the house is kept warm with solar powered under floor heating from stored water, along with water heating from the fireplace. A dual purpose heat pump heats the water for the under floor heating while at the same time cooling water that is stored and used to chill the wine fridge in the bar room and the air conditioner. In summer, cooling of the house is achieved through a thermal tower that extracts warm air via the highest point passively, as well as through cross ventilation via doors and windows strategically placed. The aqua-gardens also aids the process, providing cool humid air inflow as well as a high pressure fogging system atomising water droplets down to 10 microns around all the veranda areas, thus creating evaporative cooling.
An intricate system of rainwater harvesting from all the roof areas as well as the front parking area via a hydromedia system allows water to drain through and get captured below before being pre filtered to join the water from the roof area and stored in 30 000 litre storage tanks in the utility room. The water is then pumped and treated via a number of filters including Ultra-filtration and UV creating high quality potable water for the home.
A secondary filtration system has also been implemented, where all black water, along with organic kitchen and garden waste, is fed through an Agama biogas digester. The natural gas produced from this process is used for cooking and delivers enough gas for four hours’ of cooking time per day. The grey water meets up with the black water after the bio-digester where it then is treated through a trickle filter and a further reed bed system. Thereafter in the utility room, the water goes through a number of filtering stages before being re-used for toilet flush back to the home, irrigation for the garden and top up for the aqua-gardens.The aqua-gardens all form a part of the swimming pool filtration, providing a natural eco system and chemical free swimming pool that circulates 24 hours a day.
Finally the extensive use of recycled materials included in the decking, natural rock features, cupboards and counters made from shutter board and concrete baths, basins, polished concrete flooring and counter-tops ensure the house retains its sustainable feel.
House Rhino is an autonomous, functional and modern family home that not only applies sustainability at a whole new level but also successfully shows that building an entire environmentally friendly home, as opposed to with some sustainability solutions, is both possible and affordable.



